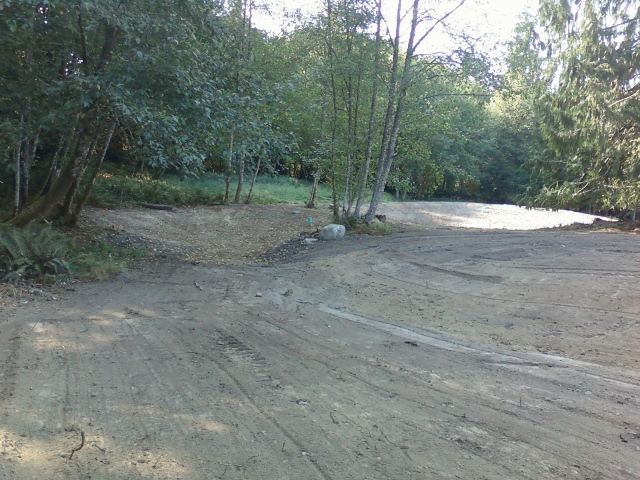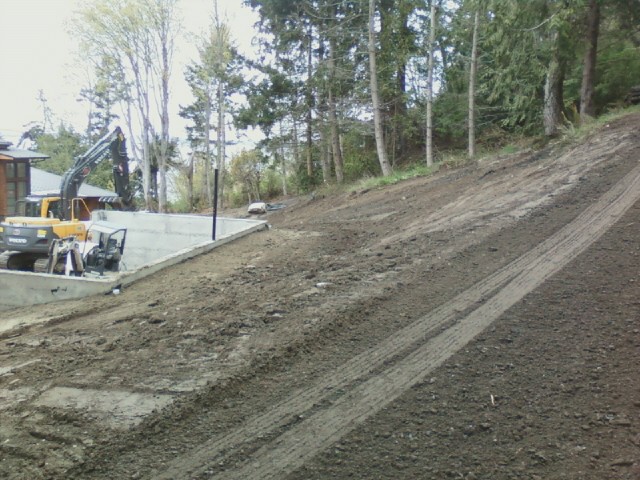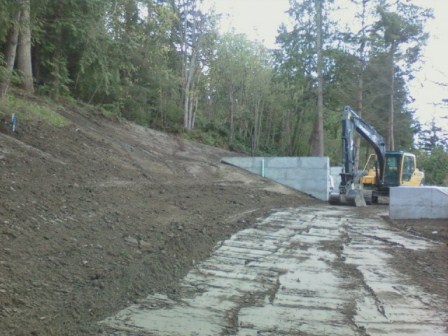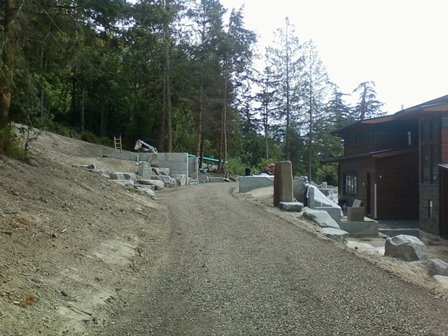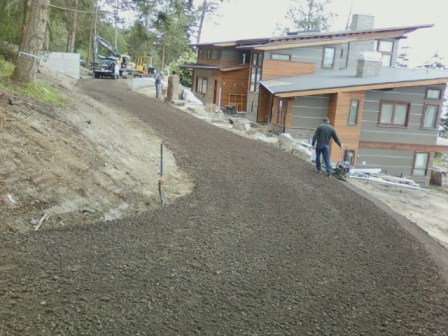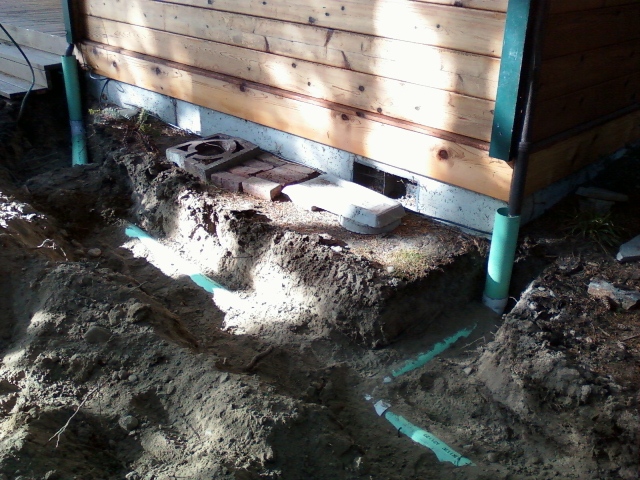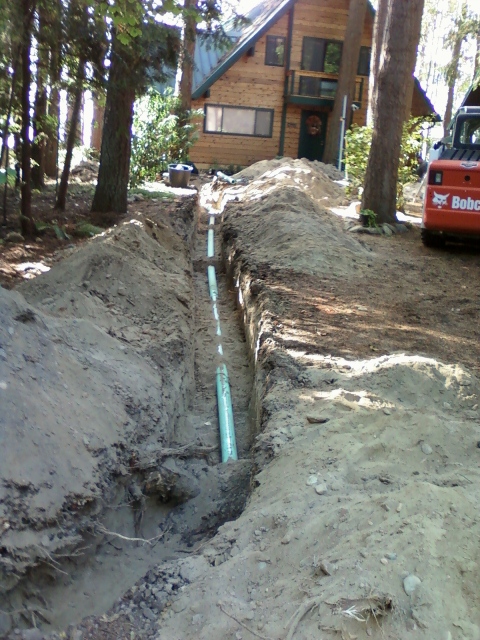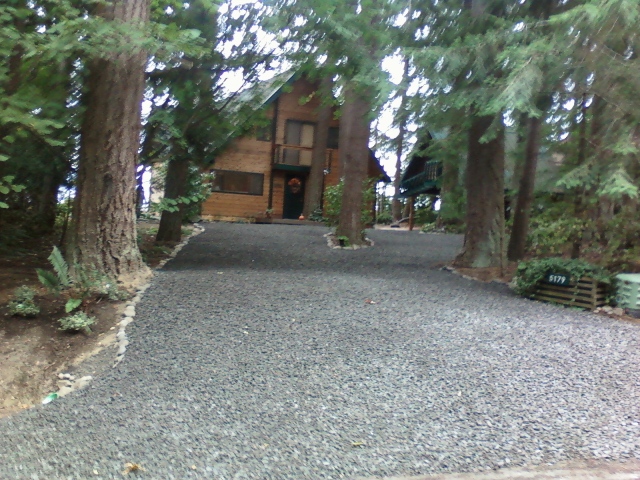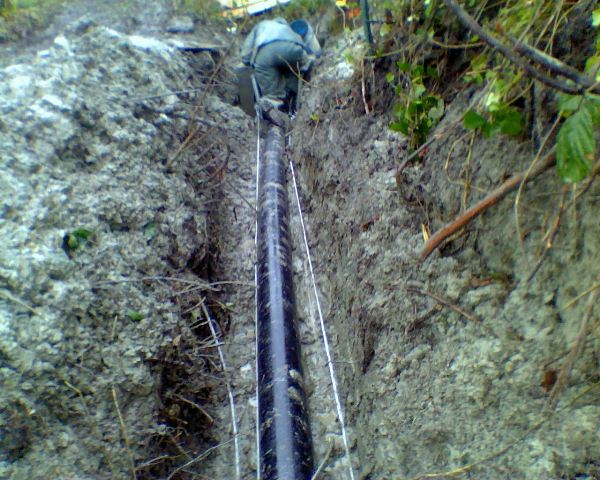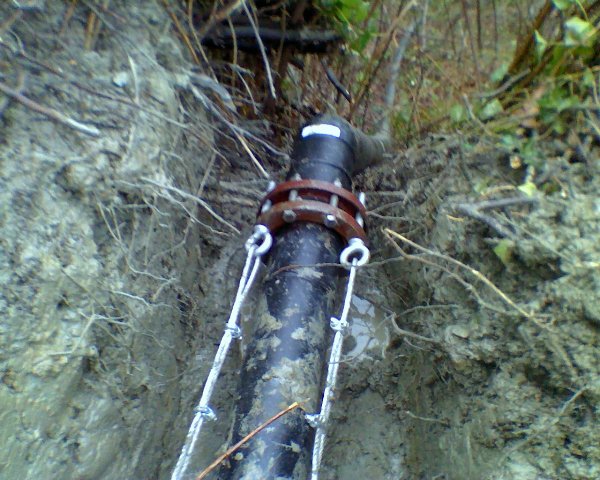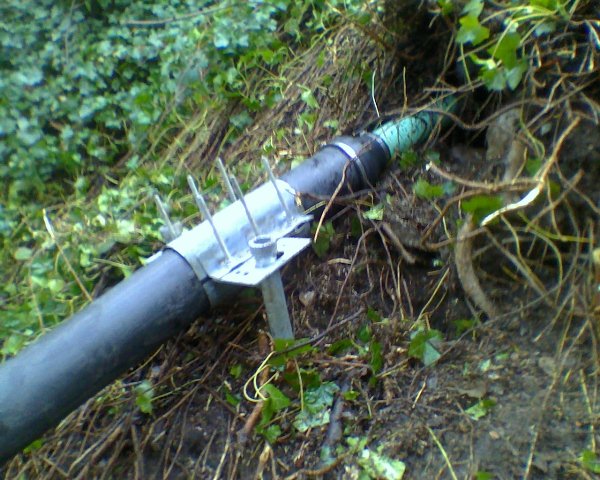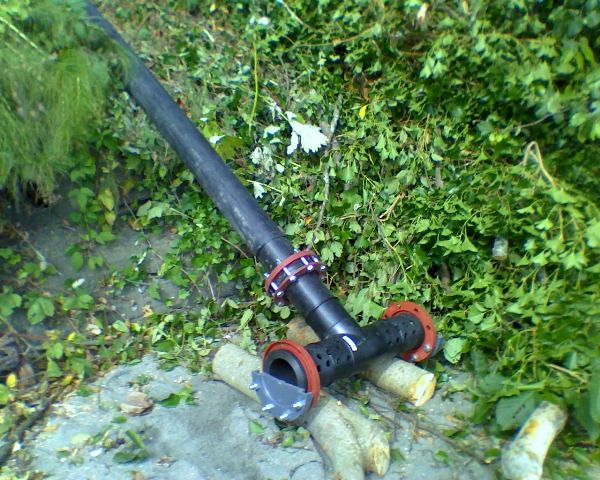What was a unsightly drainage ditch was regraded and contoured into a swale and two tier pond.
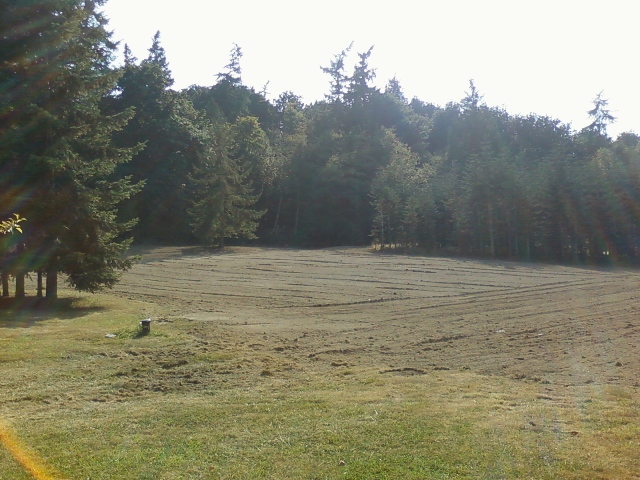 A parcel of land which was once a Christmas tree farm was to rough to be mowed. Shown here after grading and smoothing to make the property manageable for mowing and grounds maintenance.
A 550 Bulldozer was used to backfill this garage foundation ,contour adjacent slopes, and gravel above driveway.
Rough cut of new access road plateau on moderate slopes.
Same road after implementation of rock outcroppings for retainment and base course of gravel.
Compacting base course on same access road.
A parcel of land which was once a Christmas tree farm was to rough to be mowed. Shown here after grading and smoothing to make the property manageable for mowing and grounds maintenance.
A 550 Bulldozer was used to backfill this garage foundation ,contour adjacent slopes, and gravel above driveway.
Rough cut of new access road plateau on moderate slopes.
Same road after implementation of rock outcroppings for retainment and base course of gravel.
Compacting base course on same access road.
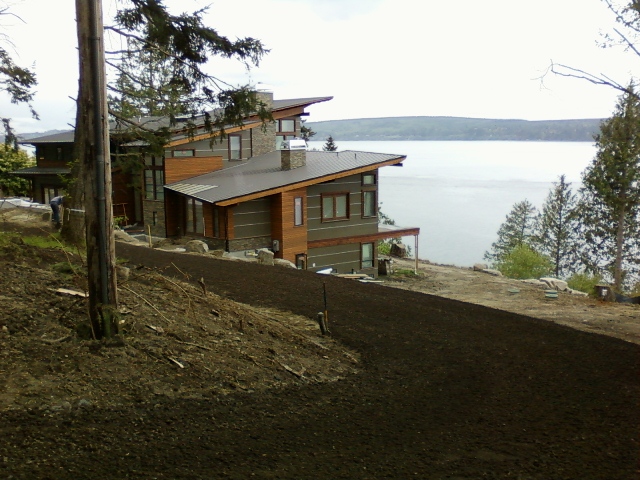 New driveway graded and graveled.
Installing a downspout drain system on a home that never had one.
Outlet pipe heading for right-of -way ditch ready to be covered.
After ditch backfilling, driveway is re-graveled and raked.
New driveway graded and graveled.
Installing a downspout drain system on a home that never had one.
Outlet pipe heading for right-of -way ditch ready to be covered.
After ditch backfilling, driveway is re-graveled and raked.
Technician tightening cable anchors securing welded HDPE storm drain pipe over embankment on Bainbridge Island, Washington storm drain job. Anchoring cables attached to blind flange at 45 degree elbow transitioning storm drain pipe over steep slope. Cables secure pipe to upland dead man structure preventing pressure on slope. Hill hugger anchor system commonly used on HDPE storm drain pipe systems. Storm drain diffuser tee commonly used to defuse water at sensitive locations such as tide lands, etc. Bolted blind flange allows for future removal and servicing of diffuser tee. Typical utilities ditch containing water and power supply lines. Notice 12″ horizontal separation for future serviceability. Common transformer junction in electrical utilities ditch. Notice 36″ radius’s for ease in future serviceability. Typical electrical utilities ditch layout with 12″ horizontal separation between power and telecom conduits. Notice 3/8″ nylon pull rope. Type 1 catch basin structure with 6″ pvc outlet pipe to service all storm drain needs of future custom home on Bainbridge Island, Washington. Technician mortaring 24″ riser, frame and grate on Type 1 catch basin shown above. Notice the two 6″ pipes cemented in to receive footing and downspout drains from clients future home. Same Type 1 structure ready for backfill.
![downsize6[1]](http://www.aspenllc-sitework.com/wp-content/uploads/2013/02/downsize611.jpg) Curtain drain under construction on Bainbridge Island, Washington.
Curtain drain under construction on Bainbridge Island, Washington.
![downsize4[1] - Copy](http://www.aspenllc-sitework.com/wp-content/uploads/2013/02/downsize41-Copy.jpg) Same curtain drain as above, but after backfill. Notice section of curtain drain backfilled with sand filter sand due to close proximity to future drainfield. This curtain drain was designed by state licensed drainfield designer and will be a component of future drainfield.
Same curtain drain as above, but after backfill. Notice section of curtain drain backfilled with sand filter sand due to close proximity to future drainfield. This curtain drain was designed by state licensed drainfield designer and will be a component of future drainfield.
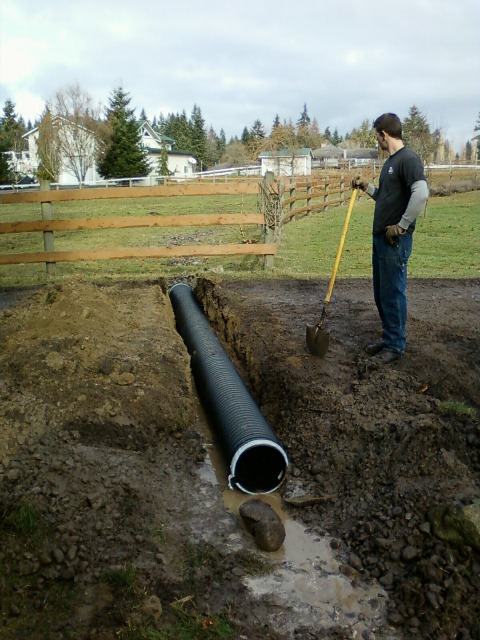 Replacement of driveway culvert, ready for backfill. Culvert shown is double wall plastic.
Replacement of driveway culvert, ready for backfill. Culvert shown is double wall plastic.
